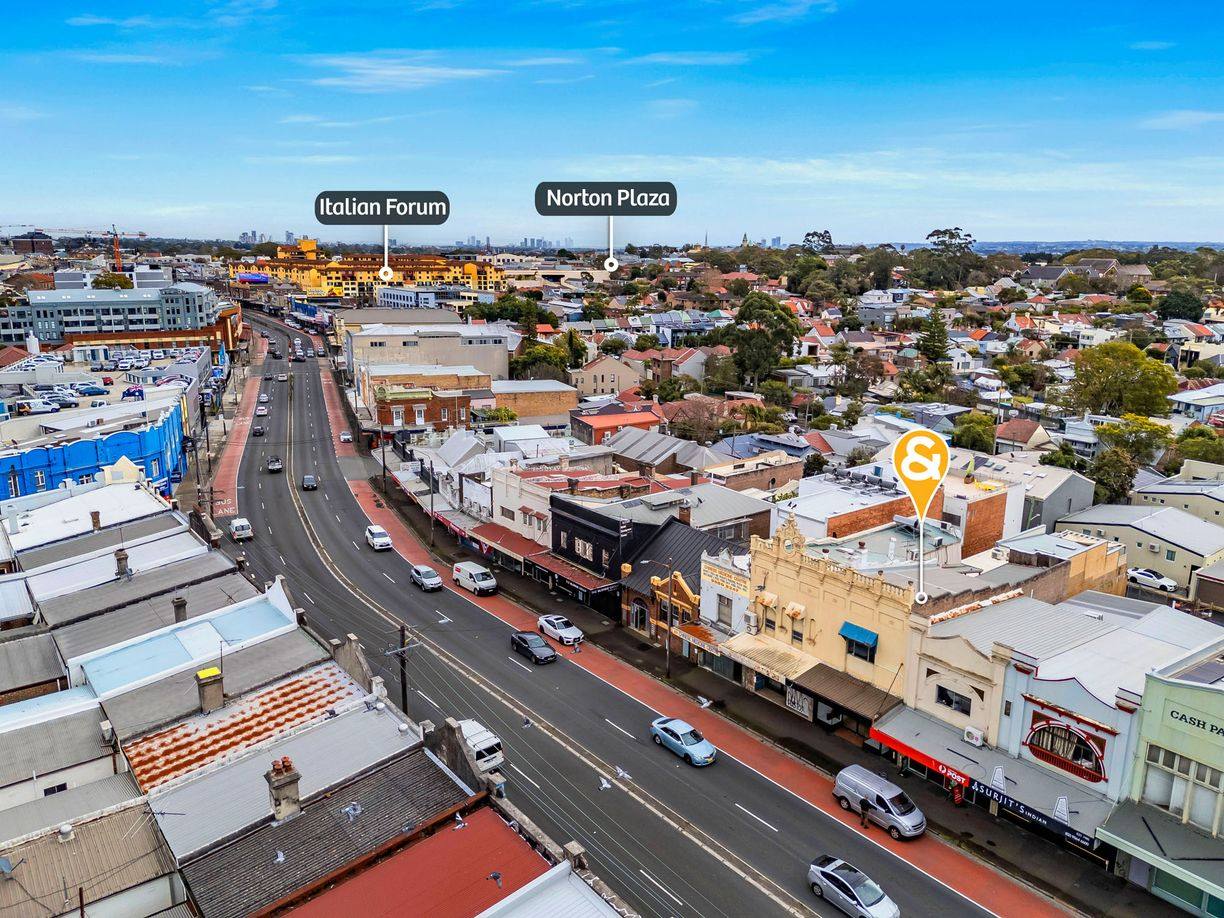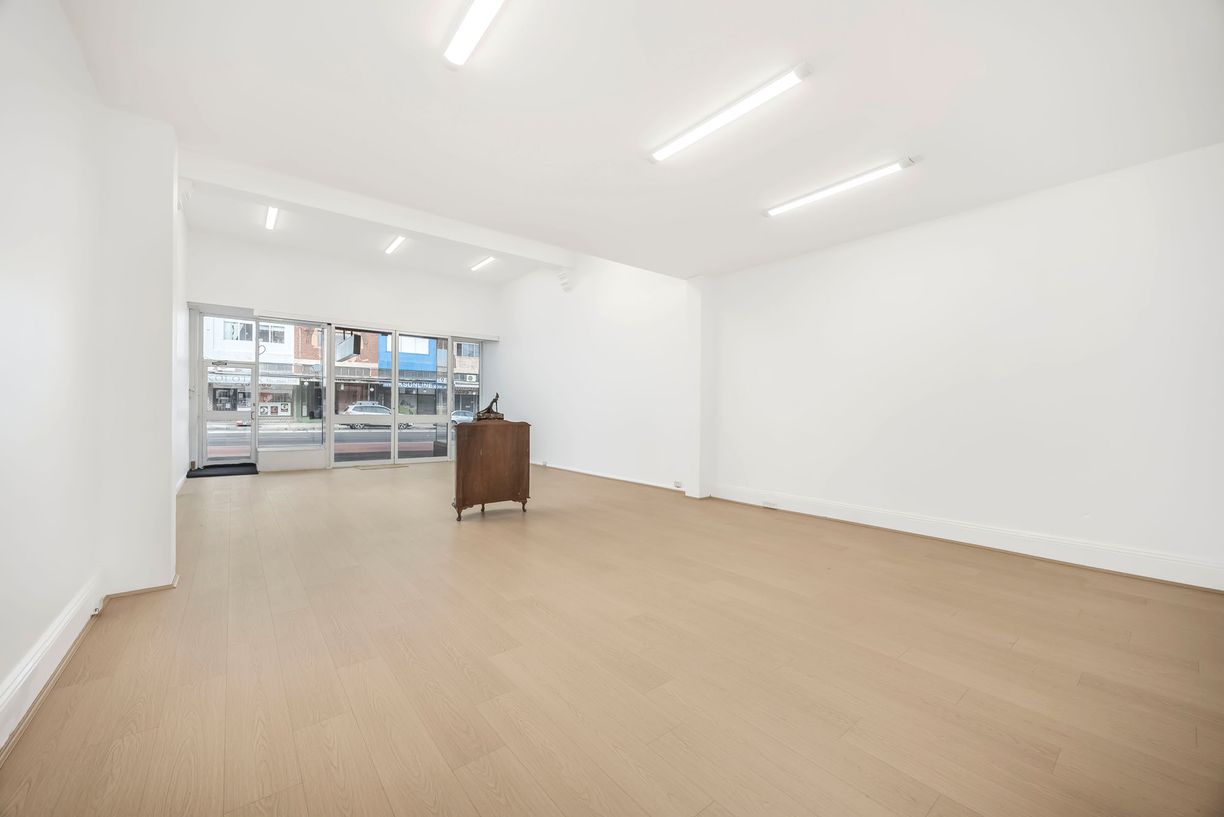- For Sale
- For Lease
- Recent Transactions
- Our Services
- Join Us
- National Auction Event
- Industrial Solutions
- About Us
- Sign In or Register
219 Parramatta Road, Annandale, NSW 2038
Floor Area:
324sqm
Land Area:
285sqm
For Sale
Contact Agent
Attention Investors, Owner Occupiers & Developers | Outstanding Commercial / Residential Terrace
Attention Investors, Owner Occupiers and Developers - this is an exceptional opportunity to secure a value-packed mixed-use freehold in the thriving and tightly held Inner West suburb of Annandale.
Perfectly positioned within a high-visibility retail strip near the intersection of Parramatta Road and Johnston Street, this dual-level property offers an ideal blend of immediate income potential, future development upside and strategic location.
Comprising a ground floor retail shopfront area of approx. 109sqm and an immaculately presented 4-bedroom residence above, the property sits on a 285sqm landholding*, with a 6.22m* frontage serviced by rear lane access. The property offers scope towards a variety of uses including residential, co-living, student accommodation and retail/commercial.
Strategic planning uplift to 3 : 1 FSR with a 23-metre height limit, under the Inner West Council 'Our Fairer Future Plan', enhancing development potential and investment upside.
Situated just 5km from the Sydney CBD, this prime location offers unmatched convenience and connectivity. The area is well served by frequent bus routes and the light rail, providing direct access to the city. Positioned near the intersection of Parramatta Road & Johnston Street, a key artery leading into the CBD and linking to the M4 Motorway and Great Western Highway.
This is a rare opportunity to acquire a versatile and well-located asset on a tightly held part of the strip with relatively low vacancy.
Key Features:
> Ground floor retail of approx. 109sqm with excellent exposure
> Well-maintained 4-bedroom residence on the upper level
> Basement Area - 108sqm*
> Off-street parking for 6 vehicles
> Current FSR: 1.5 : 1 | Height limit: 14 metres
> Council Proposed Planning Strategy FSR: 3 : 1 | Height limit: 23 metres, proposed uplift under the Inner West Council "Our Fairer Future Plan"
> Mixed-use freehold - ideal for investors, developers, or owner-occupiers
> 6.22m street frontage to Parramatta Road
> Rear lane access via Albion Street
> Surrounded by established retail, food, and service-based businesses
> High-demand, low-vacancy location with strong leasing appeal
> Potential for dual income or future redevelopment (STCA)
> Total site area: approx. 285sqm*
> Property Dimensions: 6.22m / 5.99m X 46.82m / 46.66m
*All amounts, areas and distances are approximate

Sammy D'Arrigo
Sales & Leasing Consultant
Got a property to sell? Contact us for a free Request Appraisal
Property Info:
- Property ID: L35715092
- Property Type:Retail
- Building / Floor Area:324 sqm
- Land Area:285 sqm
- Car Spaces:6
Recently Listed
Recently Sold

